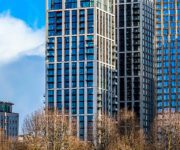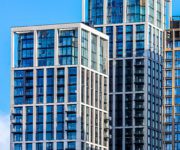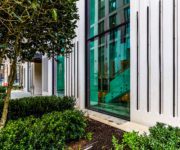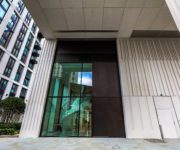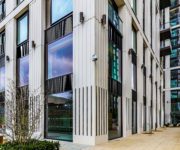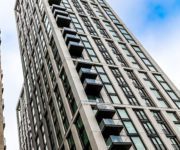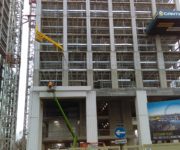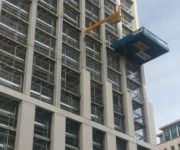4b Southbank Place, York Road, Bishop’s, London SE1 7LZ
4b Southbank Place Headline Facts:
500 reconstructed stone panels, covering 6,124 square meters.
Contractor : Canary Wharf Group PLC
Architect : Squire and Partners
Watch our video here :
Video credit : Gary Britton Photography
The Finer Details :
The redevelopment of Southbank Place in central London comprises 8 new buildings surrounding the quarter’s centrepiece, the Shell Centre Tower. The overall redevelopment once completed, will be home to a mixture of offices, residences and retail space and will integrate with open public areas and pedestrian routes. Techrete were engaged by Canary Wharf Group PLC to design, manufacture and install the precast concrete panels for three of the buildings within the quarter and these were Building 1, Building 4A and Building 4B.
Self-compacting concrete using Techrete’s C190 mix for a warm off-white colour, was finished with acid etching to lightly expose the aggregate, giving the panels a soft slightly textured appearance. Granite plinths were also utilised in a Kurum Grey finish and these were supplied to Techrete by Savema.
On buildings 4A and 4B Techrete’s C190 reconstructed stone mix was also used with an acid etched finish. Two storey height panels were manufactured with a vertical indentation in the panels up to levels 10, elongating the structures and creating an elegant ribbed effect.
3D modelling was vital for all three buildings from a Techrete perspective as the extensive steel work of the frames had to be co-ordinated throughout the building. Two bridges on levels 4 and 8 linking buildings one and two, handrail interfaces throughout the building and the interfacing canope described below, all added to the complexity of the design work. Some clashes with the mechanical and engineering work were detected at an early stage and rectified by our design team before any delays were incurred.
GRC soffits were used to clad the over-head areas of the public colonnades on buildings 4A and 4B.
The open structures on the roofs of buildings 4A and 4B were tricky as there were 4 sided columns and beams to negotiate and additionally the steel frames were being built over-head as we were cladding the mid-levels which required a high level of co-ordination and the use of our Bomecon counter balance rig.

