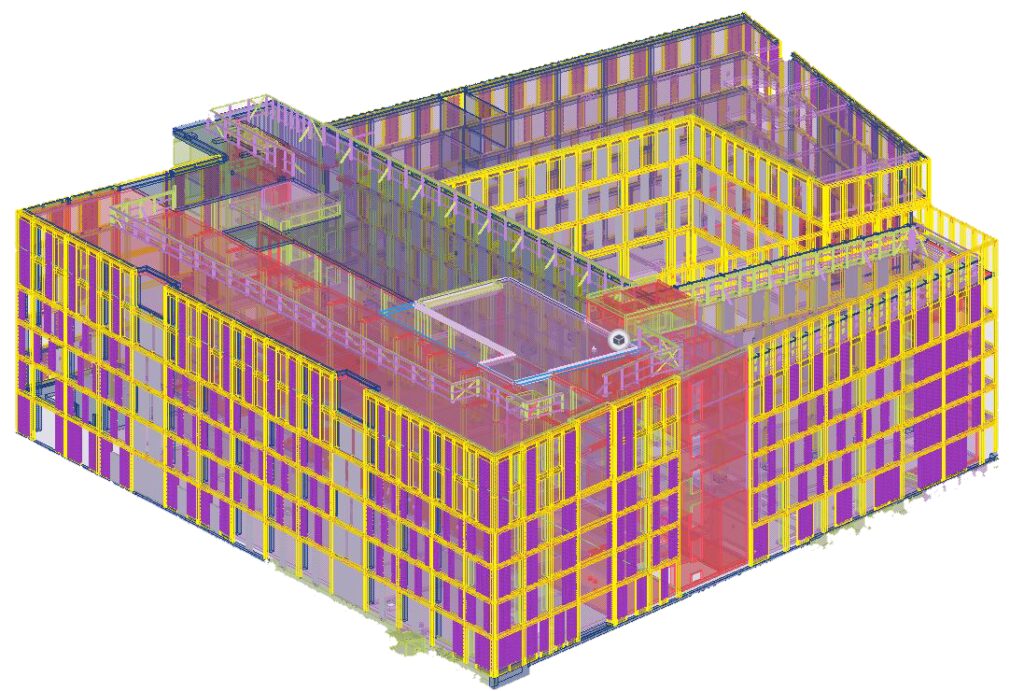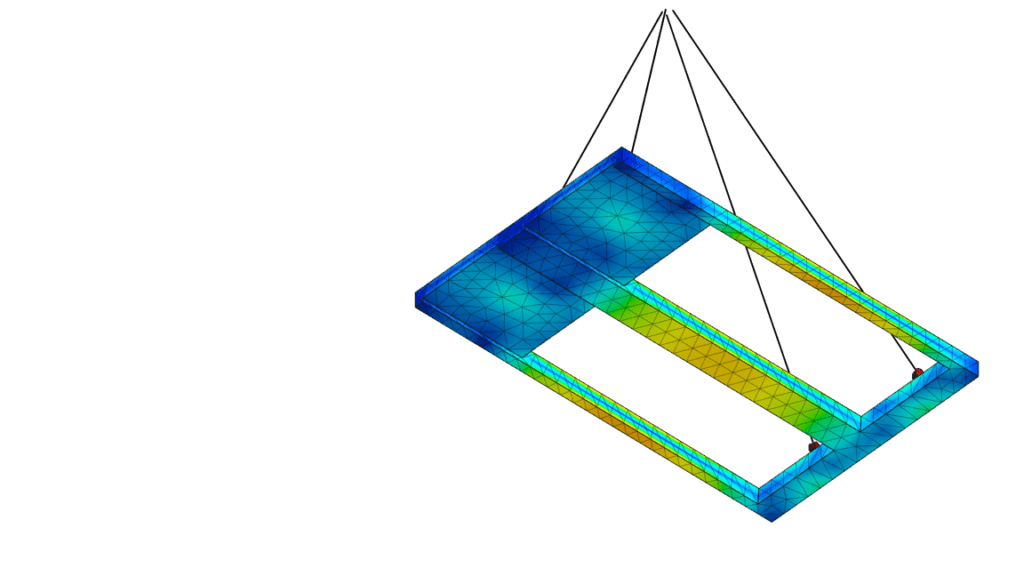Providing a Comprehensive Design Service
With design offices in Dublin and Leicester, our highly qualified engineers and technicians provide a comprehensive design, development and drawing office service.
Our innovative production methods and investment in plant and labour resources, enables us to provide architectural precast concrete panels in a range of shapes, sizes, finishes and facings to suit the exact requirements of a building project.
We have a team of draughts people and engineers with extensive experience in detailing precast components using Autodesk AutoCAD, Autodesk Revit, and Tekla.
Early involvement in projects is important to ensure you get the best out of your cladding in terms of both design and cost-effectiveness.
Finished to exact specifications
The liquid concrete can be moulded and finished according to your specifications, whether it’s a matter of curves, cornices, projections, colonnades, forms, finishes or colours. By using various cements, aggregates, pigments and finishing techniques, we can produce a vast range of colours and textures.
3D Modelling – BIM
90% of all projects are created in a model environment with increasing levels of sophistication in terms of the information being contained in the digital environment. The goal is to produce a “digital twin” of our works for approval, manufacture and installation.
We have increased the transfer of model data directly to the production halls, such as directly exporting reinforcement schedules to the reinforcement processing equipment and to return QA data to the design office.
We have upgraded our site engineers with robotic total stations which have the capability to survey and check builders work items from the digital models to improve productivity on site. This is also to accurately position units on the building during installation which reduces delays onsite.

Advanced Structural Analysis
For our more complex panel projects, a design process called Finite Element Analysis (FEA) may be used. Fusion 360 software simulates how complex panel shapes react to real working conditions and such conditions are the stages of handling a panel may need to go through before it is installed.
Some panel types are removed from a mould base by tilting the panel up into a vertical position. Depending on the type of finish required and its extent, the panel may need to be rotated and/or laid down flat. When you have panels with this degree of handling during both its factory and transport life, a finite design element analysis is carried out to check the panels properties and lifting arrangements.

Thermal Calculations
Due to the ever-changing requirements for more energy efficient buildings, the need for thermal design is paramount. Areas like thermal bridging, condensation risk analysis and fire-stopping solutions are calculated at Techrete to suit the U-Value requirements of the building.
Techrete will accurately determine the building’s insulation requirements using BuildDesk U version 3.4 in accordance with BS EN ISO 13788 & BS EN SO 6946 and will recommend the best product from the range available to suit both the design and commercial constraints.


