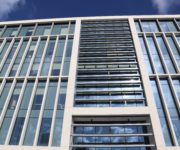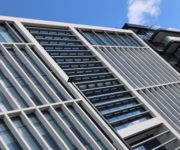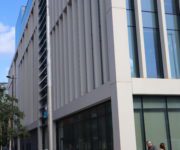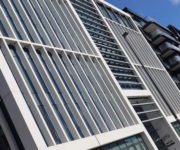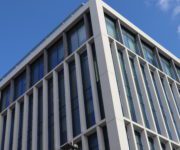5 Hanover Quay, Grand Canal Dock, Dublin 2
5 Hanover Quay Headline Facts:
484 reconstructed stone panels, covering 5,574 square meters.
Contractor : Bennett Construction
Architect : RKD Architects
The Finer Details :
5 Hanover Quay stands in an enviable position in the heart of the prestigious South Dublin Docklands, in an area dubbed “silicon docks”. Situated at the impressive waterfront of the Grand Canal Basin and on its northern boundary, it boasts high-tech neighbours such as Google, Facebook and LinkedIn. The aim of this building is to be an instrumental component of Dublin’s Dockland Regeneration.
RKD architects were appointed by APTIV Global Operations Ltd. to design this 161,300 sq ft, impressively, unique building. One of the main elements of the design brief of this seven storey building, was a strong emphasis on quality. One of the design elements decided on was to feature, high quality, reconstructed stone outer frame. With concrete being such an integral part of the design, the façade had to demonstrate an iconic design element. RKD worked closely with Techrete as they deemed Techrete to possess the specialist skill and experience of working with concrete to the highest quality.
With such a strong design element placed on the use of concrete, the mix chosen had to be mindful of the projects location, to ensure it was placed appropriately within the surrounding architecture of this dense urban docklands area. The mix chosen was Techrete’s C190. This light, timelessly sophisticated mix, when lightly acid etched post production, resembles natural limestone. Due to the nature of the columns a steel column mould was used to guarantee a blemish free finish to the three exposed faces. The architectural precast element consisted of reconstructed stone columns, beams, wall panels and mullions .
The installation of the façade was undertaken with two tower cranes was a typical installation operation one would expect from such a project. Due to the nature of the columns which spanned across two floors the mullions were engineered so that they could be rotated on site without the use of any mechanical tilting equipment. The eastern elevation, which is opposite an adjacent site and over an underground car park raised significant challenges including the application of mastic. Techrete’s site team overcame these challenges using a spider MEWP, which allowed the application of mastic to areas that otherwise may have proven inaccessible.

