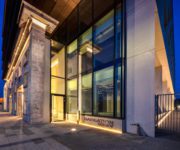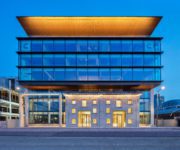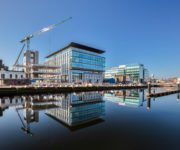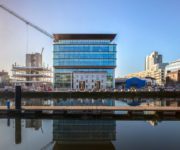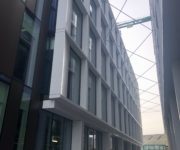Navigation Square, Albert Quay, Cork City
Albert Quay Blocks 1 & 2 Headline facts:
543 reconstructed stone panels, covering 4,127 square meters.
Contractor : BAM
Architect : Henry J Lyons
The Finer Details:
Designed by Henry J Lyons Architects and contracted by BAM, Albert Quay, Navigation Square, is part of the largest ever office development to be undertaken in Cork. With a prime location in the city’s business district, Albert Quay enjoys panoramic views of the port at the river Lee and the entire development encompassing Navigation Square, provides over 33,000 square meters of office space.
The direction for the project from the outset was for building excellence. As the first Phase of a 2 stage process, a huge degree of coordination was required between all members of the design team, the contractor and Techrete as specialist contractor. Techrete was selected with regard to speed of erection and an ability to provide for quality control of the finishes and jointing which were all obtainable in our indoor factory environment.
The building was required to exist on its own and to then later stitch seamlessly into the larger development. This meant an increased complexity of access, structure and services due to the nature of the highly compact urban site. Regular workshops with Techrete, the full design team and contractor on site meant that a very high degree of coordination was possible.
The installation of this project posed some access difficulties for Techrete and as such, two tower cranes were required to complete the erection process.
The panels had to be lifted over the top of the building using a large tower crane, whilst a smaller mobile crane on the other side used precision handling to manoeuvre the panels into place. The precast element of this project comprised of wedge shaped mullions and rectangular spandrels supported on composite steel deck slabs which are restrained by steel beams. Bespoke steel moulds were created in preparation for the next phase of the overall project, of which Techrete have just completed the installation of the precast cladding.
The inverted ‘T’ shaped spandrels at the 2nd floor create a timeless, elegant quality to the facade. The free standing ‘goal post’ to the front of the building, is almost 10 meters high and is supported with a post tensioned 400 millimetres deep spandrel, spanning about 11 meters. This creates an impressive, grand front entrance to the building.
Techrete’s bespoke white polished panels, are aligned perfectly with the structural columns at the ground floor, also with a white polished finish and are connected to the steel structural columns above.
The project completed before its expected delivery date and allowed a partial handover to an occupier early. Overall this is a carefully considered and dynamic development. Whilst realising the full potential of this particular constrained city site, and whilst respecting the historic setting, this project greatly contributes to the surrounding neighbourhood and Cork as a whole.

