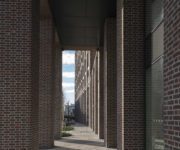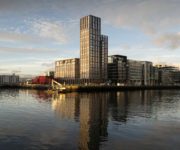Capital Dock, 82 Sir John Rogerson’s Quay, Grand Canal Dock, Dublin 2
Capital Dock Headline Facts:
1,105 brick facing, punch window panels, covering 8,279 square meters.
Contractor : Sisk
Architect : O’Mahony Pike
The Finer Details :
Completed in 2018 and situated at Sir John Rogerson’s Quay, Grand Canal Dock, ‘Capital Dock’ is the tallest residential building in Ireland and with 23 floors, it is the third tallest storeyed building on the island of Ireland. Construction began on this 79 meter, landmark residential building in 2015 and took three years to complete.
Designed by OMP Architecture in a modernist style and developed by American firm, Kennedy Wilson, the total Capital Dock development spans 4.8 acres and features more than 1.5 acres of public space. The design intent was for strong simple forms to clearly reference the traditional industrial architecture of the docklands, while at the same time exuding a timeless quality.
At an early stage in the project it was decided that the facade would be formed in precast brick elements, not only for improvement of the site programme, but mainly to achieve the highest levels of quality and precision in the expression of the brickwork, through meticulous fabrication of the brick façade on the building to the exacting quality demanded for this iconic development.
The brick was incorporated during the casting phase of the panels and the resulting product benefits from all of the advantages of precast whilst maintaining the look and feel of traditional materials and techniques. Reconstituted stone was used for the cills which helped the structural make-up of the panels.
Another key feature of this brick faced project from Techrete’s perspective was the fitting of the windows off-site, some of which included Juliette balconies. This helped considerably with the main project programme as the brick-faced panels along with the windows and balconies were erected together onsite. To minimise the vertical panel joints, the panels were designed to sleeve behind one another, helping to achieve the elongated look of the design brief. The sleeving also helped to form a structural surround for the windows to be fitted off-site.
Due to the high rise nature of the build, it was necessary for Techrete to begin installing panels before the steel framework was complete and panels were installed to level 14 with a mobile crane under the concrete frames formwork. This allowed for simultaneous erection of the frame and precast panels, assisting greatly with reducing the on-site programme. The precast cladding seamlessly matched the limited area of traditional brickwork on site. The logistics of manufacturing the panels, followed by co-ordination of window / balcony fitting and finally site installation required in-depth planning and organisation.
Capital Dock won ‘Housing Project of the Year’ at the Irish Building and Design Awards 2019











