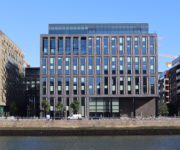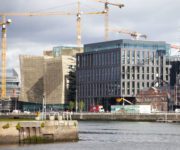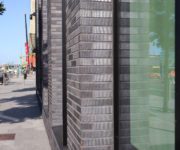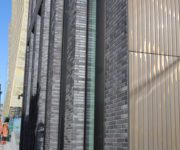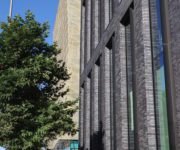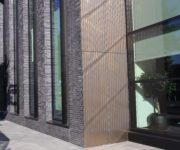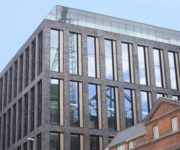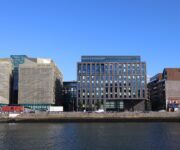Dublin Landings, North Wall Quay, Dublin 1
Dublin Landings Headline Facts:
470 brick faced panels, covering 5,805 square meters.
Contractor : Walls Construction
Architect : ARROW Architects & RKD Architects
The Finer Details:
Dublin Landings is one of two landmark riverfront buildings developed in the historical, heart of Dublin City. Given the historical tone in the docklands it was important that these two buildings aligned with the nature of the area, this meant that RKD Architects and ARROW Architects would have to coordinate their designs. The elevational design was developed to provide a calm foil next to the lively Central Bank of Ireland facades immediately adjacent. Brick cladding was among choices made to refer to and reflect the palette of historical Docklands materials of the area, and also to present an understated elegance in the finished elevations
Walls Construction enlisted both ARROW Architects and RKD Architects to design a building that would be part of Project Wave. A commercial office and residential redevelopment located in the dock lands of Dublin city. Project wave as a whole will deliver up to 65,000 sq. m of commercial offices and residential opportunity. This phase of Project wave is situated on the forefront of North Wall Quay, alongside some of the most prominent office headquarters in Ireland such as the Central Bank of Ireland.
At an early stage in the project it was decided that the facades would be formed in precast elements, partly for programme and cost reasons but mainly to achieve the highest levels of quality and precision in the expression of the brickwork, through meticulous fabrication of the brick façade on the building to the exacting quality demanded for this prime development. Techrete was chosen by RKD due to their proven ability in the industry and the high quality of product which would suit this prime development area. Techrete designed, manufactured, erected and sealed the architectural precast concrete cladding of the façade on the building. The initial task was to find a façade design that would marry the existing tone of the area which already is filled with high rise buildings some with unique façades. It was decided that brick face façade units would be used to both align with the manner of the area and allow the façade to be prominent. The façade covered 5,805 m² made up of 470 nr. of units. These units consisted of brick faced wall panels, mullions and spandrels. The mullion panels were two storey high and although they were difficult to erect the team were able to use less fixtures.
When deciding to use brick on the façade two European bricks were ordered, this caused complications during moulding because of brick tolerances. The installation of the façade was undertaken with tower cranes and was a relatively smooth operation with the exception of the ESB substation where panels had to be installed with a mobile crane. This elevation was restricted access use due to the close proximity of the central bank. Separately installation was in an adhoc sequence due to the tight programme, EPDM and installation needed to be applied in advance of the panel installation and cranage needed to be sequenced on relevant days with two separate crews.

