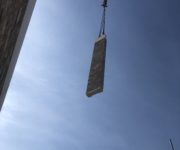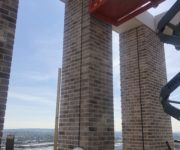Wembley Park, Wembley, Brent, London
E05 Wembley Park Headline Facts:
1,610 brick faced and reconstructed stone panels with punched windows and Juliette balconies, covering 17,500 square meters.
Contractor : Sisk
Architect : PRP
The Finer Details :
Wembley Park is a transformational urban regeneration scheme in the heart of London, renewing the long-neglected space around the national stadium in London. It is creating a vibrant new district which will be home to the UK’s largest single-site build to rent scheme, with over 7,000 residential units, helping to address the UK’s shortage of affordable homes. Since 2004, a range of impressive projects have been delivered at Wembley Park, however the E05 project is the first time that precast concrete has been selected as the preferred facade at Wembley Park. Techrete were awarded the contract and works began in December of 2018.
E05 comprises 458 residences and associated amenities over three blocks, ranging between 10 and 21 storeys. Located immediately adjacent to the stadium, it also provides a linked basement car park for residents, a ground level coach park and two levels of accessible parking for Wembley Stadium. Sisk are expected to complete all works onsite by October 2020.
Within 18 months (December 2018 – May 2020), Techrete had designed, manufactured, and installed 1,610 architectural precast brick-faced panels, incorporating 2,000 windows and covering 17,500 square meters of the buildings facades.












