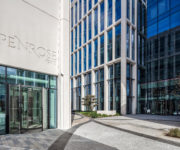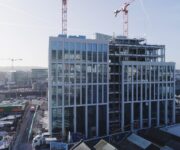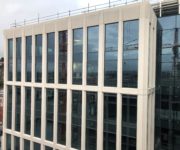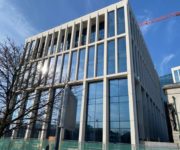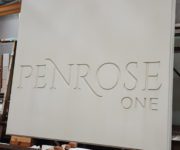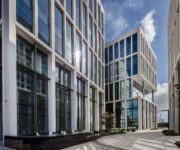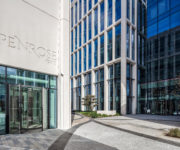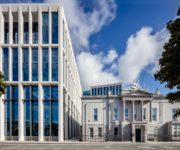Penrose One, Penrose Dock, Co. Cork T23 YY09
Penrose One, Penrose Dock Headline Facts
376 reconstructed stone panels, covering 3,603 meters.
Contractor : PJ Hegarty
Architect : Wilson Architecture
The Finer Details :
Situated on the banks of the River Lee in Cork, Penrose One & Two is a commercial development constructed by Hegarty Construction and designed by Wilson Architecture. The buildings enhance the emerging skyline at Cork’s docklands and deliver 250,000 square foot of sustainable, Grade A office space. Situated in close proximity to the historical Penrose House, the buildings designs are based on classical proportions with the intention of embracing and enhancing their historical neighbour.
Techrete was awarded the tender to design, manufacture and install the architectural precast concrete cladding façades for both buildings at Penrose Dock.
Penrose One is organised in three distinct vertical modules with Techrete’s double height vertical mullions elongating the building’s appearance. Structural precast concrete columns rise from ground level to the third floor, cast in three parts and stitched together, creating a grand entrance to the building and further elongating its appearance. The precast concrete façade of Penrose Two also consists of mullions and spandrels and the consistency of both façades provides a framing approach to the original Penrose House.
The chosen mix for the project was Techrete’s C190 with an acid etched finish, which provides a warm soft appearance to the façades.
Cast-in lettering was used on panels for Penrose One and Two providing elegant signage for the two entrances.


