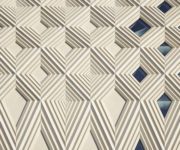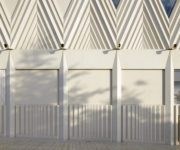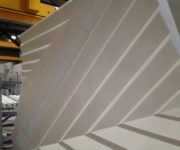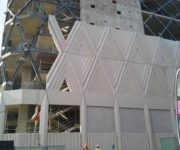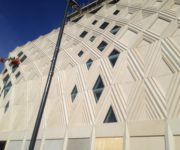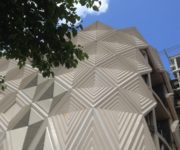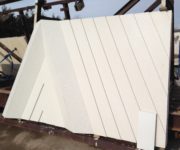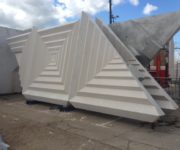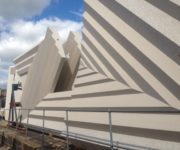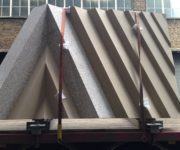Victoria Gate, Vicar Lane, Leeds LS2 7AU
Victoria Gate Headline Facts:
573 reconstructed stone panels, covering 6,789 square meters.
Contractor : Sir Robert McAlpine
Architect : ACME
The Finer Details :
Victoria Gate is located in the heart of Leeds City Centre and was designed to incorporate a flagship John Lewis Store and internal shopping arcades. The architectural precast concrete cladding on this inspirational project, demonstrates how far the limits of precast concrete engineering can be pushed. Combining different acid etched and polished finishes within the various sections, a design with intricate geometry and a complex installation process, coupled with the utilisation of BIM 3D design tools, all demonstrates what can be achieved with precast facades.
The diagrid pattern was deconstructed by Techrete engineers to panelise a façade that would fit with precast manufacturing needs and yet not compromise the architectural intent. Overall, the architectural precast concrete cladding on the John Lewis store has created a unique and memorable identity and showcases just what can be achieved with such a versatile product and Techrete expertise.
Awards for this project include ‘British Precast Creativity in Concrete 2017’ and ‘Irish Concrete Society International Project of the Year 2017’






